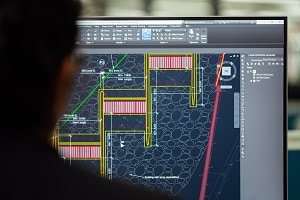SLAB DESIGN: Continuous One Way Slab Design (BS 8110)
A continuous slab spans
over more than two supports. In this example we are going to design a
continuous one-way slab to BS 8110. To learn what a one-way slab is, check this page.
1Question:
Design a continuous one-way slab,
assuming a cover of 25mm and other dimensions as shown below:
|
Fcu = 25N/mm2
Fy = 460 N/mm2
Design Solution
1. Find
the effective depth from the given or assumed overall slab depth.
Assuming diameter of main
steel = 12mm,
Then d = 150 – ((12/2) +
25)
d = 119mm
2. Find
the loading on the slab.
Table
3.12, BS 8110, which is a table of ultimate bending moments and shear forces in
one-way spanning slab with simple end supports, gives some useful parameters
for finding the bending moments and shear forces in the aforementioned type of
slab.
Imposed
load, Qk = 4 kN/m2
Dead
load, Gk = self-weight of slab + finishes
= (0.15 x 24) + 1.5
= 5.1 kN/m2
Ultimate
load = 1.4Gk + 1.6Qk
= [ (1.4 x 5.1) + (1.6 x 4)] x 1 x 3.75
= 50.8 kN
The
following is a depiction of table 3.12, BS 8110
|
Table 3.1, BS 8110 |
||||||
|
|
End |
End |
Penultimate |
Interior |
Interior |
Note: |
|
Bending moment |
0 |
0.086FL |
-0.086FL |
0.063FL |
-0.063FL |
|
|
Shear force |
0.4F |
– |
0.6F |
– |
0.5F |
|
3. Find
the design moment and shear forces.
Since
Area of each bay = (8.5 x 15) = 127.5m2 > 30m2, Qk/Gk
= 4/5.1 = 0.78 < 1.25, and Qk < 5 kN/m2, the coefficients in
table 3.12 can be used to calculate the bending moment and shear forces in the
slab.
|
Position |
Moment (kNm) |
Shear (kN) |
|
Supports |
0 |
0.4
|
|
Near |
0.086 x 50.8 x 3.75 = 16.4 |
0 |
|
Supports |
-0.086 x 50.8 x 3.75 = -16.4 |
0.6 x 50.4 = 30.24 |
|
Supports |
0.063 x 50.8 x 3.75 = 12 |
0 |
|
Support |
-0.063 |
0.5 x 50.8 = 25.4 |
4. Calculate
the area of steel reinforcement and provide steel for spans and supports.
Middle of span 1/2 &
4/5
k = M/Fcubd2
= 16.4 x 106 / (25 x 103 x 1192)
= 0.046
[Z{rm{ }} = {rm{ }}d{rm{ }}[{rm{ }}0.5{rm{ }} + sqrt {0.25 – frac{k}{{0.9}}} ;]]
[ = {rm{ }}119{rm{ }}[0.5{rm{ }} + ;sqrt {0.25 – {textstyle{{0.046} over {0.9}}}} ]]
= 112.6mm
Recall
that 0.775d ≤ Z ≤ 0.95d
0.775 x 119 = 92.23
0.95 x 119 = 113.1
Hence, Z = 112.6mm
As = M/0.87FyZ
As = 16.4 x 106
/ 0.87 x 460 x 112.6
= 363.94mm2
Let’s
check its suitability
Asmin =
0.13%bh = 0.3% x 103 x 150 = 195mm2
Asmax =
0.4%bh = 0.4% x 103 x 150 = 600mm2
Hence, As = 363. 94mm2
OK
Provide
Y12 @300mm c/c
As provided = 377mm2
Support 2 & 4
Since M = -16.4,
Provide
Y12 @300mm c/c at the top of the slab.
Middle of span 2/3 and
3/4
K = 12 x 106 /
(25 x 103 x 1502) = 0.034
[Z = {rm{ }}119{rm{ }}[0.5{rm{ }} + ;sqrt {0.25 – {textstyle{{0.034} over {0.9}}}} ]]
= 84.75mm
0.775d = 92.23mm
Hence, Z = 92.23mm
As = 12 x 106
/ (0.87 x 460 x 92.23)
As = 325.10mm2 > 195mm2 < 600mm2
Hence, As is within code
limit.
As = 325.10mm2
Provide
Y12 @300mm c/c.
(As provided = 377mm2)
at bottom face of slab.
Support 3
Since M = -12 kNm, provide Y12 @300mm c/c
Support 1 & 5
According to clause
3.12.10.3.2 of BS 8110, although simple supports may have been assumed at the
end supports for analysis, cracking may occur due to build of negative
(hogging) moments.
As a matter of fact, an
amount of reinforcement equal to half the area of bottom steel at mid-span, but
not less than the minimum area of steel specified in table 3.25 of BS 8110
should be provided at the top face of the slab.
This reinforcement should
be anchored such that it extends to a distance not less than 0.15l or 45 times
the diameter of steel into the slab.
Summarily, half the area of reinforcement at middle of span
1/2 = 363.94/2 = 181.97mm2.
Specified minimum area of
steel according to code however, is 0.13%bh = 195mm2/m
Hence,
provide Y10@300mm c/c
(As provided = 262mm2)
at slab top.
5. Provide
distribution reinforcement
From the permissible
minimum area of steel reinforcement, As = 195mm2/m.
Hence,
provide Y10@300mm c/c
As provided = 262mm2/m.



